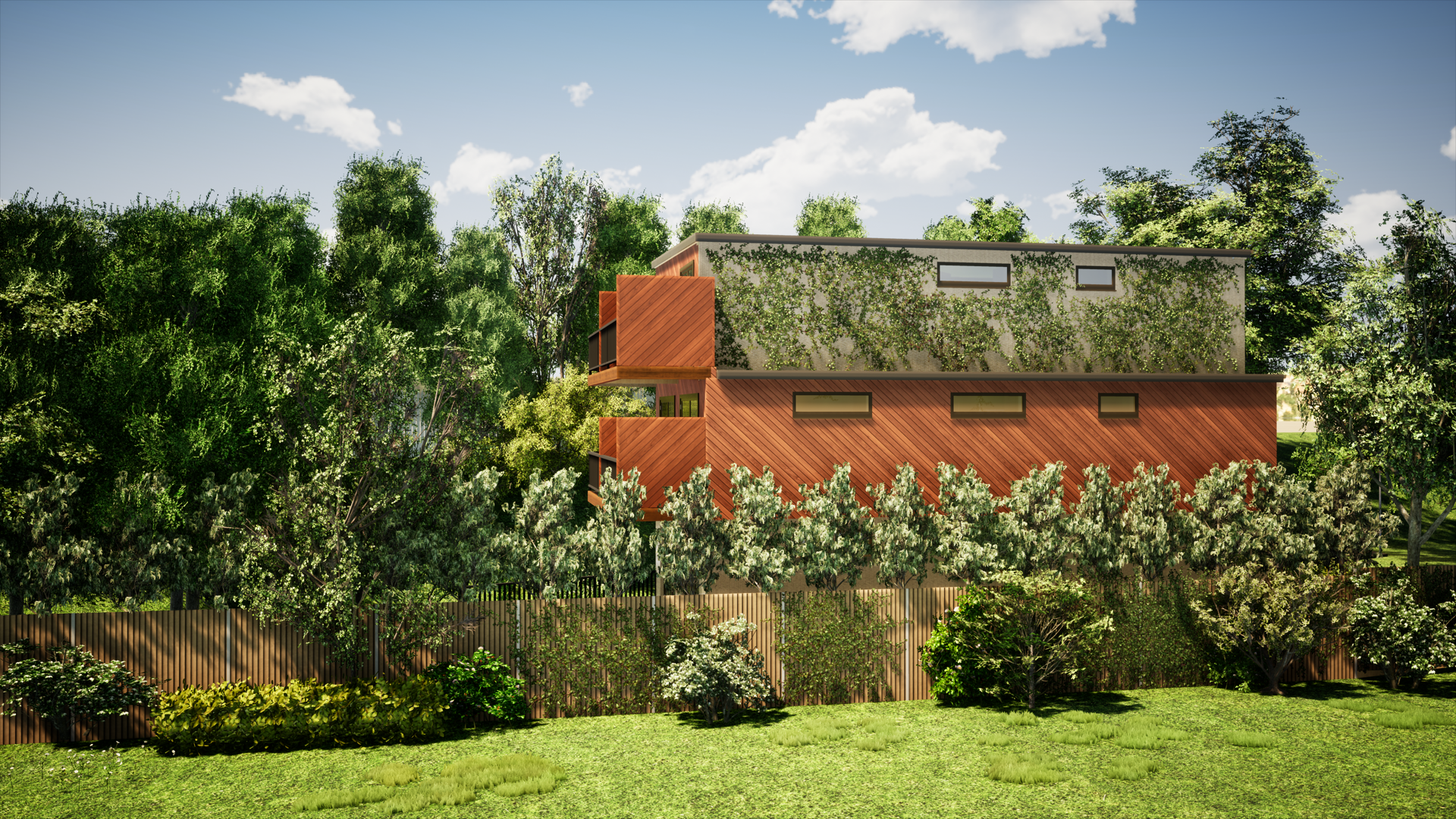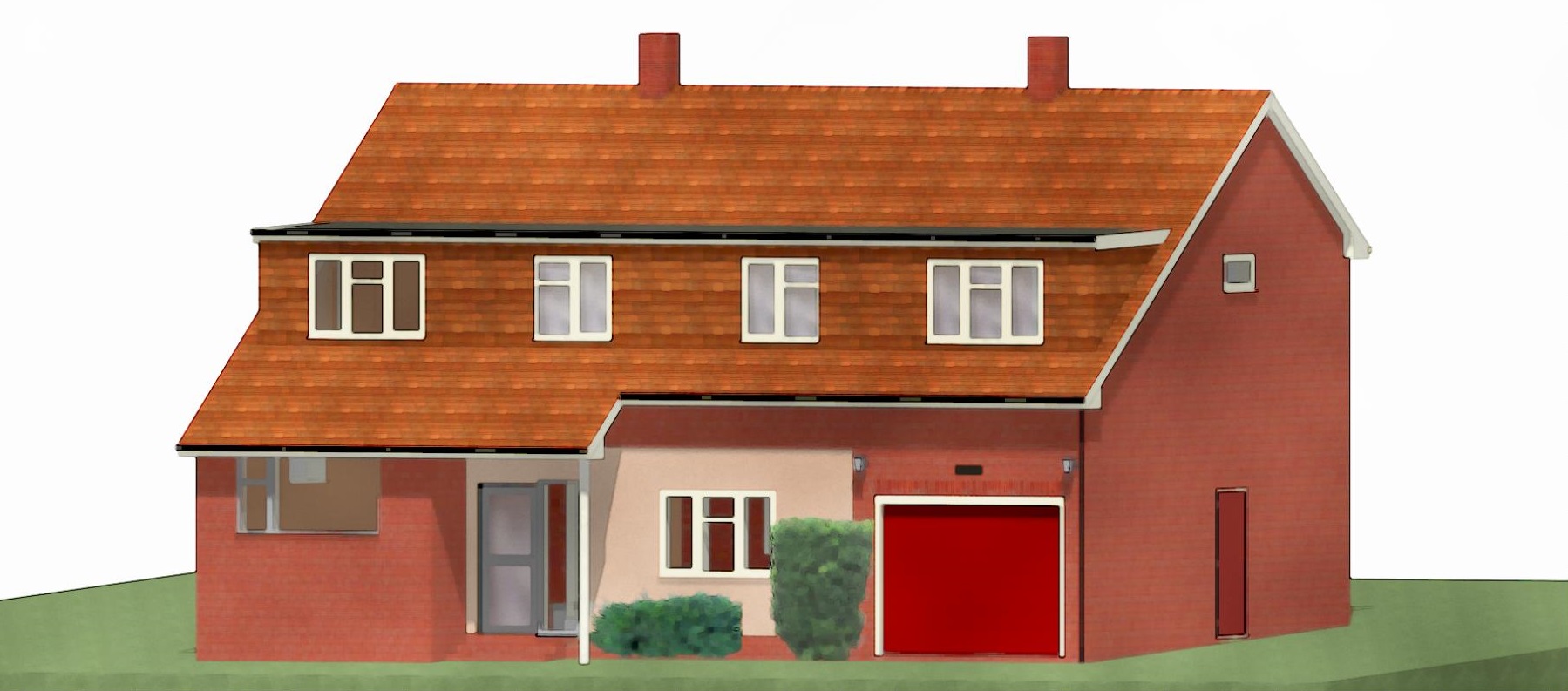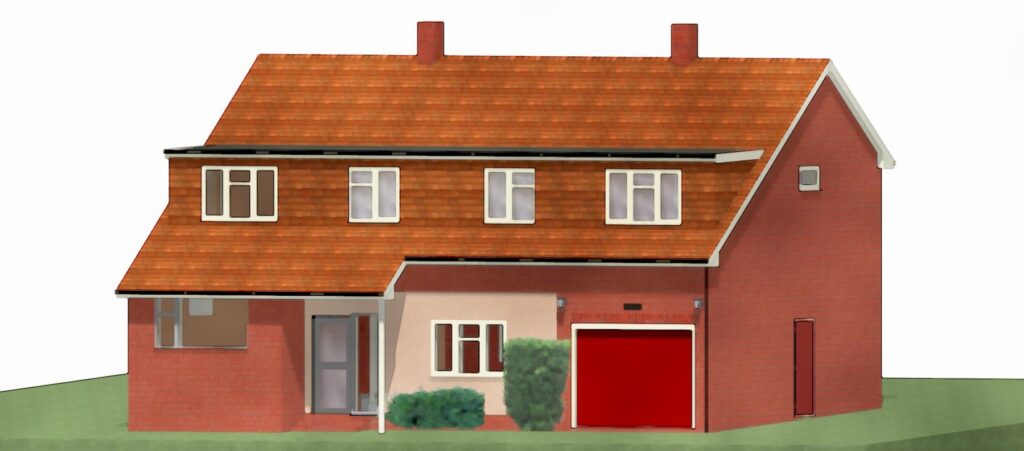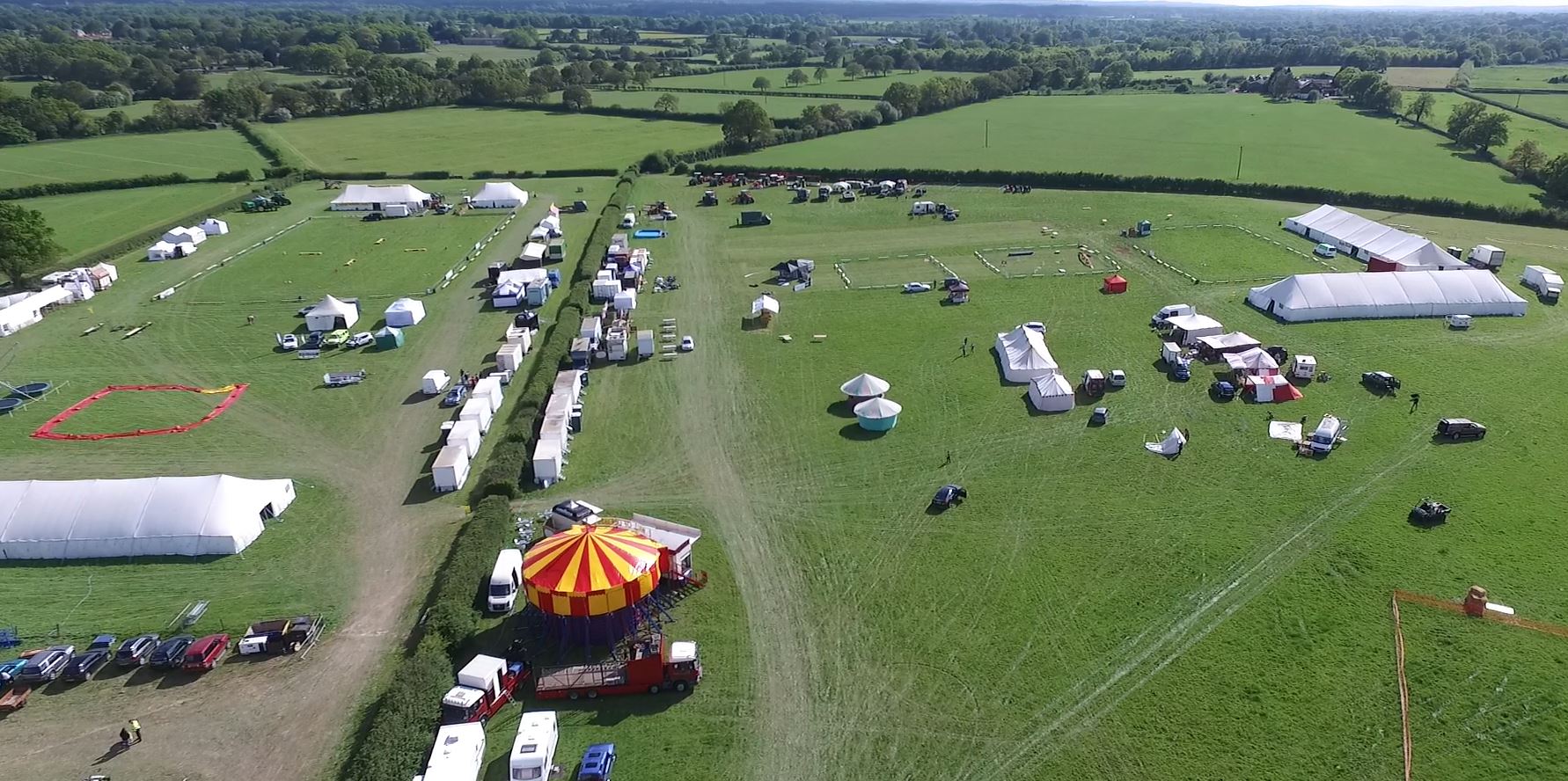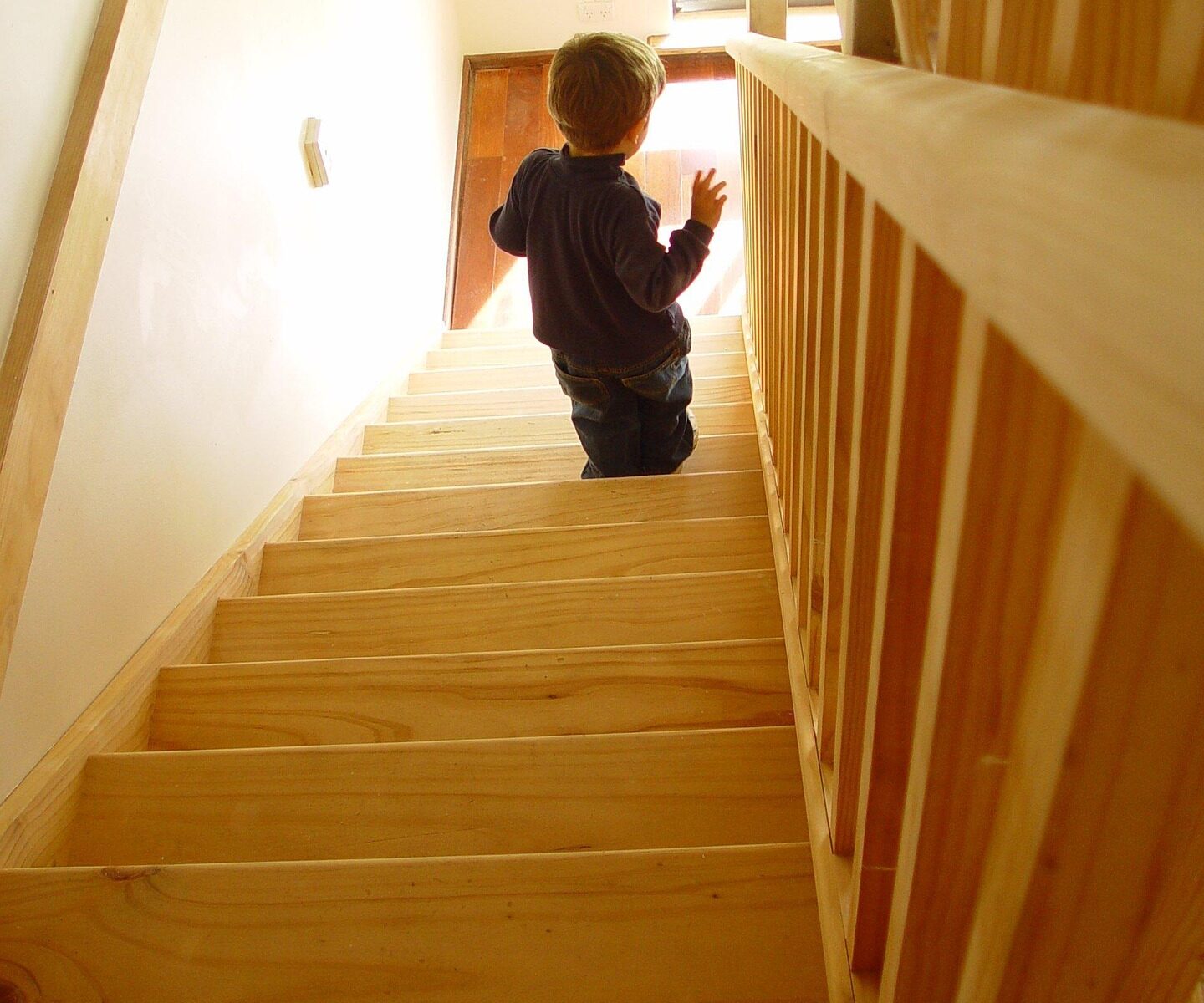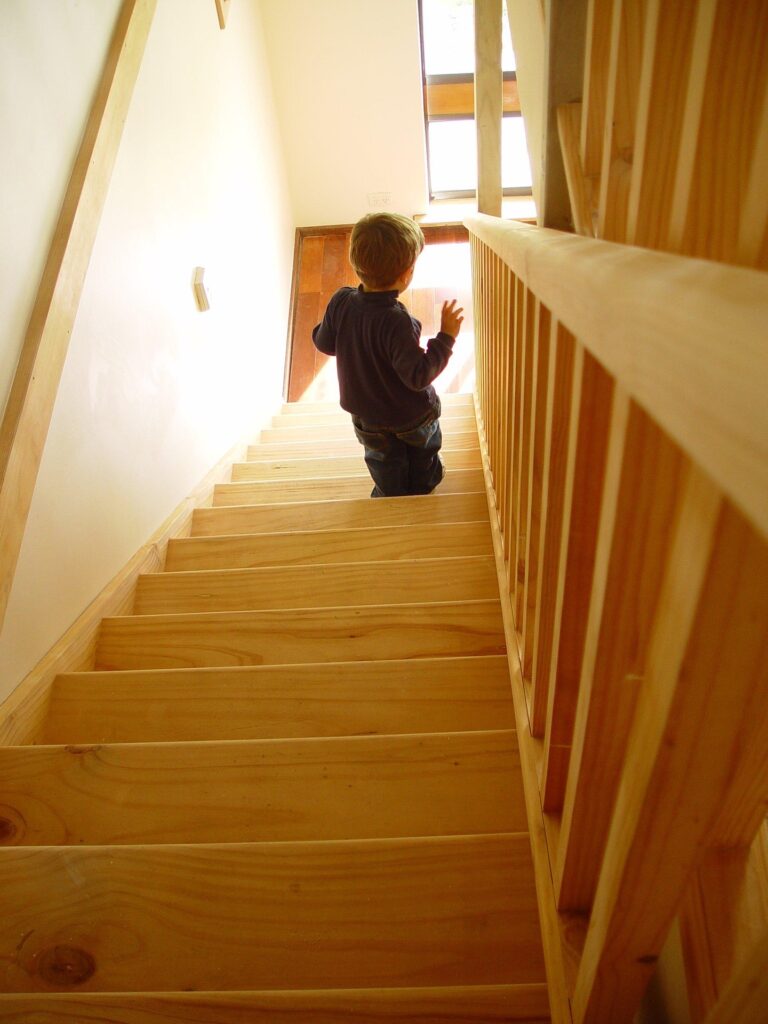Zollikon is proud to discuss some flats recently designed to fit within a challenging but highly sustainable space. This development will bring a range of benefits:
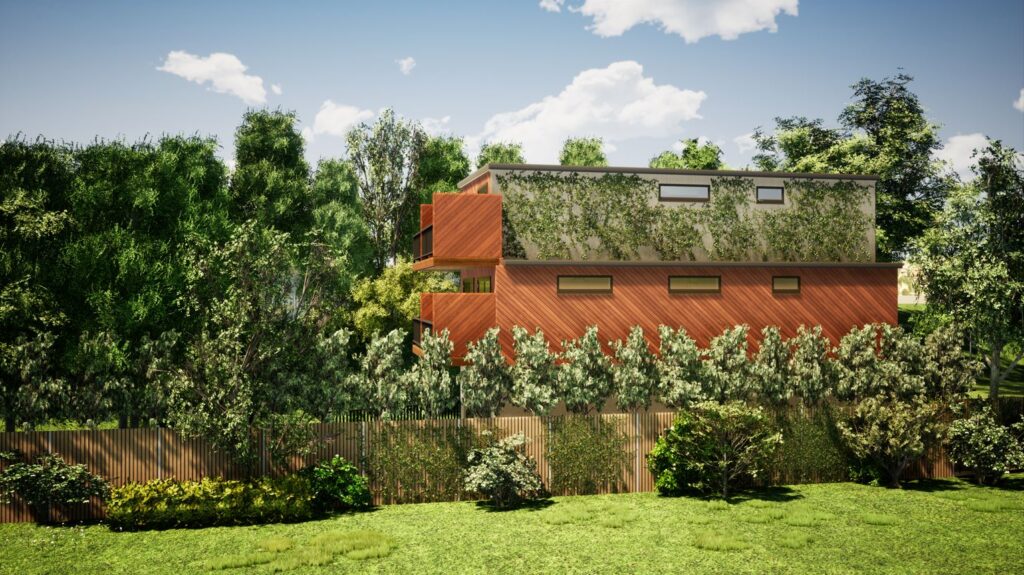
- enhance the neighbourhood by replacing a litter-strewn wasteland with a well thought-out and maintained scheme
- replace unmanaged and even dangerous (dead) trees with an urban appropriate “living space” that includes retaining and managing wild trees, a new row of screening trees, a living wall, living roof and sustainable timber cladding materials
- reduce a local flooding issue for at risk neighbours by enhanced monitoring of a riperian landowner who has a history of neglecting a waterway
- eliminate any risk entirely for the scheme’s residents by building the ground floor and accesses above the flood tip-over point. (Unbelievably, this was not done in a large neighbouring scheme with dozens of flats just a decade ago!!!)
- create a safer environment for neighbours using the “secure by design” principles of including windows overlooking public spaces, private ownership and usage. Granular statistics show crime is a problem for the general public in the immediate area to be enhanced by this much-needed Zollikon scheme
- create much needed housing in a highly sustainable location, i.e. an area very well serviced by shops, schools, public transport, parks, medical care, work opportunities, etc.
- create beautiful, space efficient homes with well thought-out layouts and features that people will be happy and proud to live in
Zollikon is very proud to have been involved in this scheme from the start – at which point every other person said this derelict, wasteland site was unbuildable – and to have then gone on to build and evidence the scheme’s merits, thereby securing the support of the local planning department despite all the “it’s impossible” nay-sayers.
A construction logistics plan, an extensive topograpical survey all the way to the local high street, uncovering historical records going back over 100 years, legal advice, pixel-level land registry agreement, 3D rendering, a highly original low impact build technique, graphs, photos, statistics, motion capture traffic surveys… The work was great, but the rewards far greater.
5 sets of residents will be glad that Zollikon creatively dreamed and diligently transformed the impossible into the possible, as they enjoy their beautiful new homes.
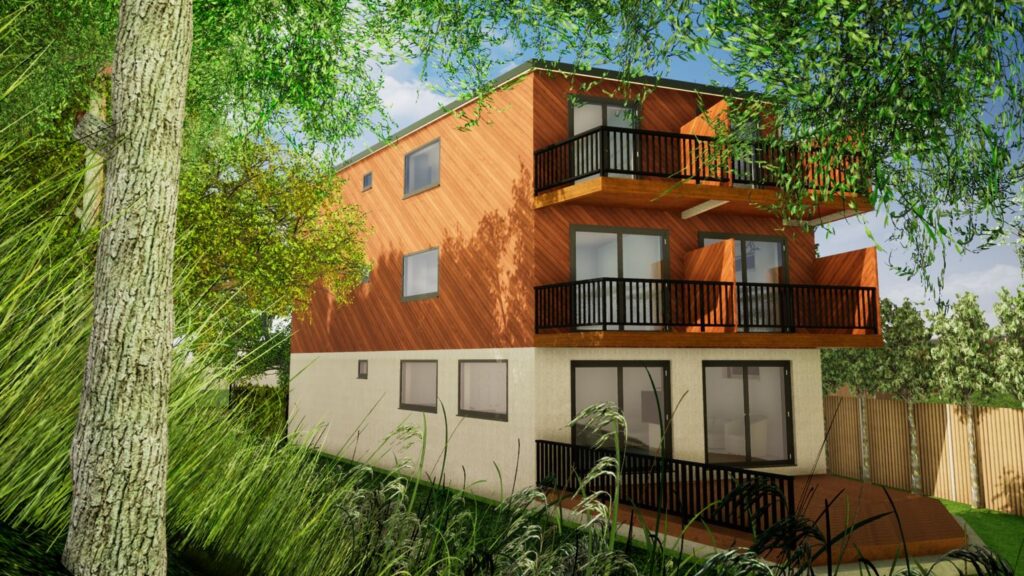
If you have a piece of land that you think might be buildable – even if “experts” have told you it is “impossible” – please do contact Zollikon for a fresh, intelligent appraisal.
Equally, if you would like to make an investment into land development, where returns of 2-20 times are achievable, Zollikon would love to speak with you about a possible partnership.
We are always happy to listen, look and think.
Zollikon – realising the possible.


