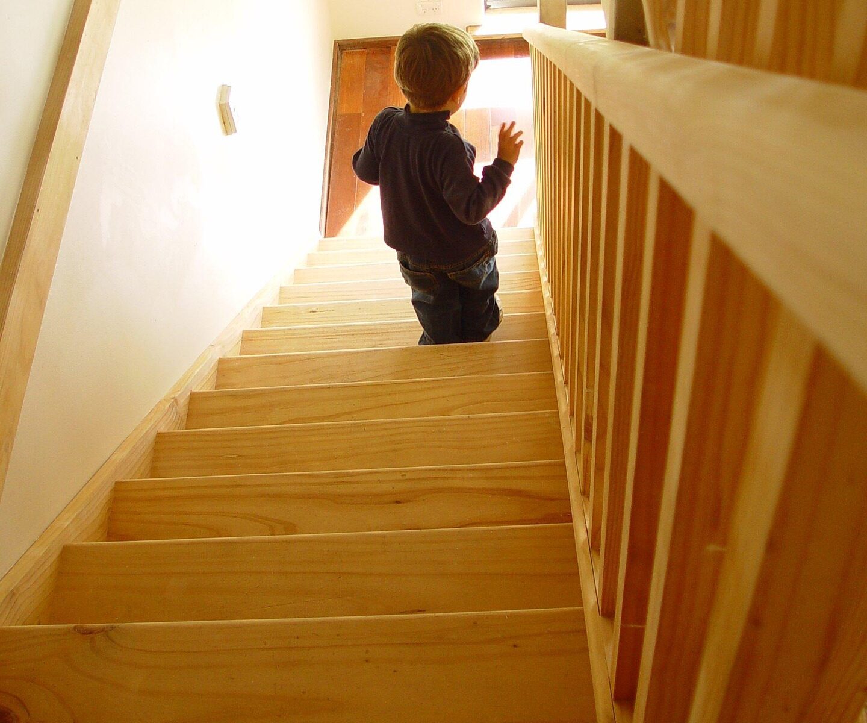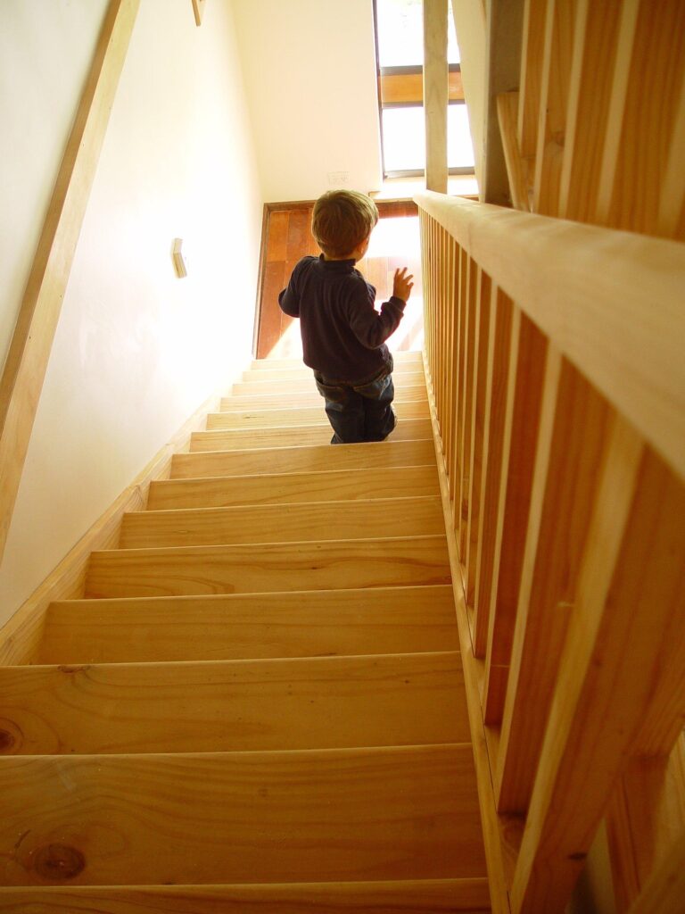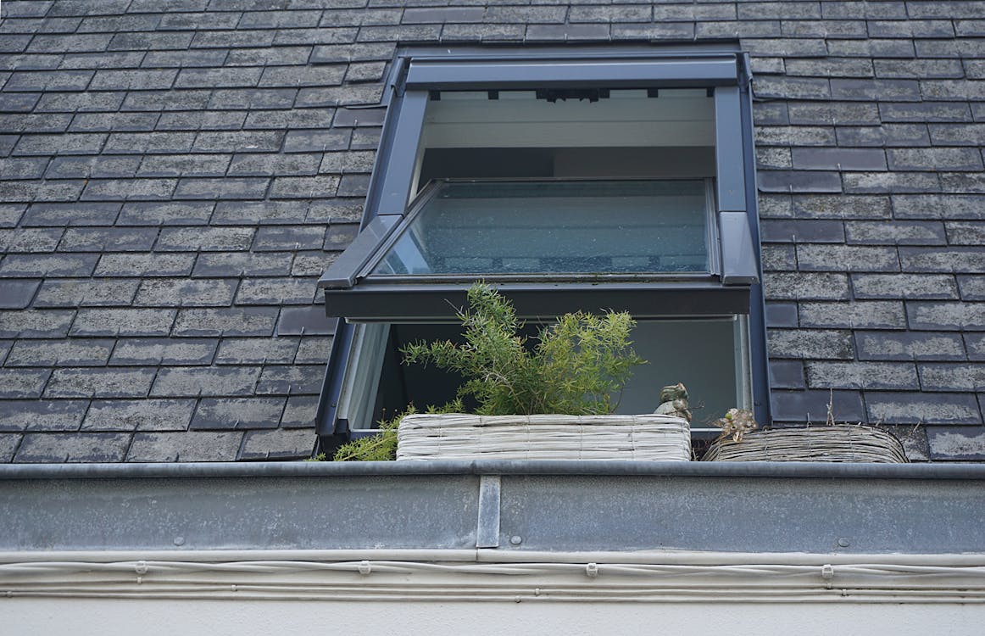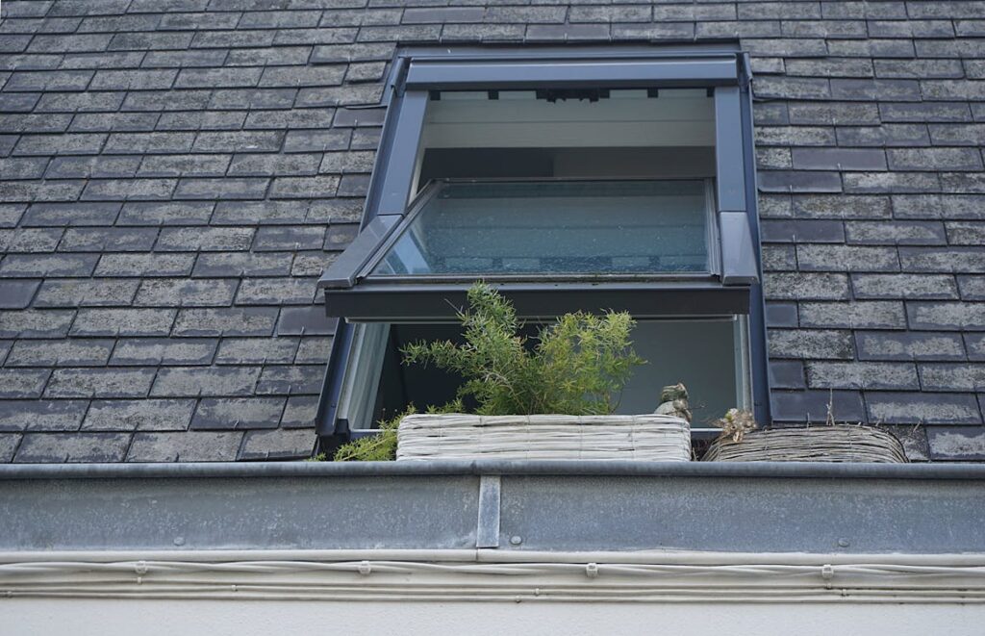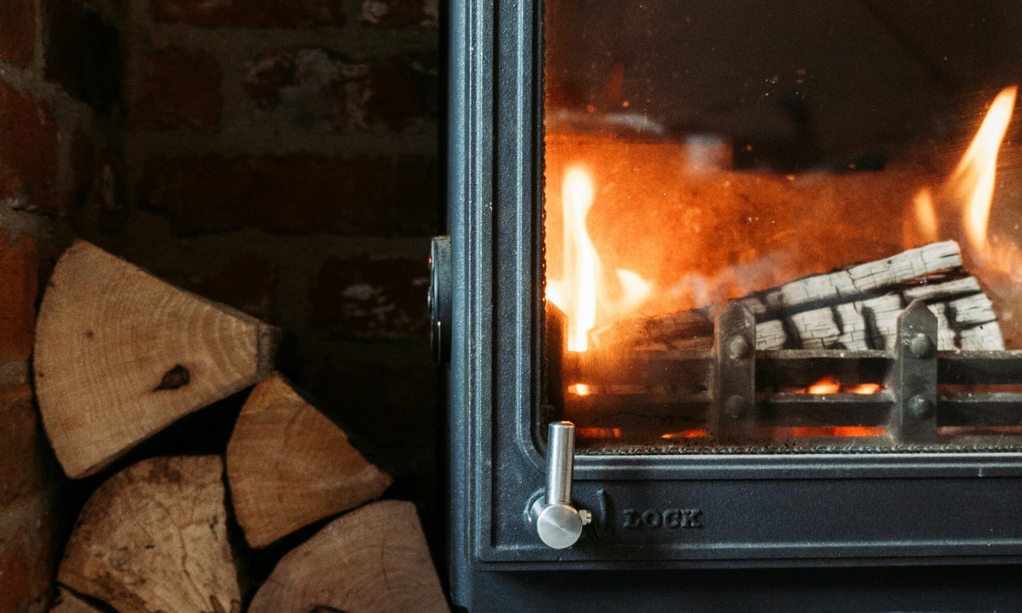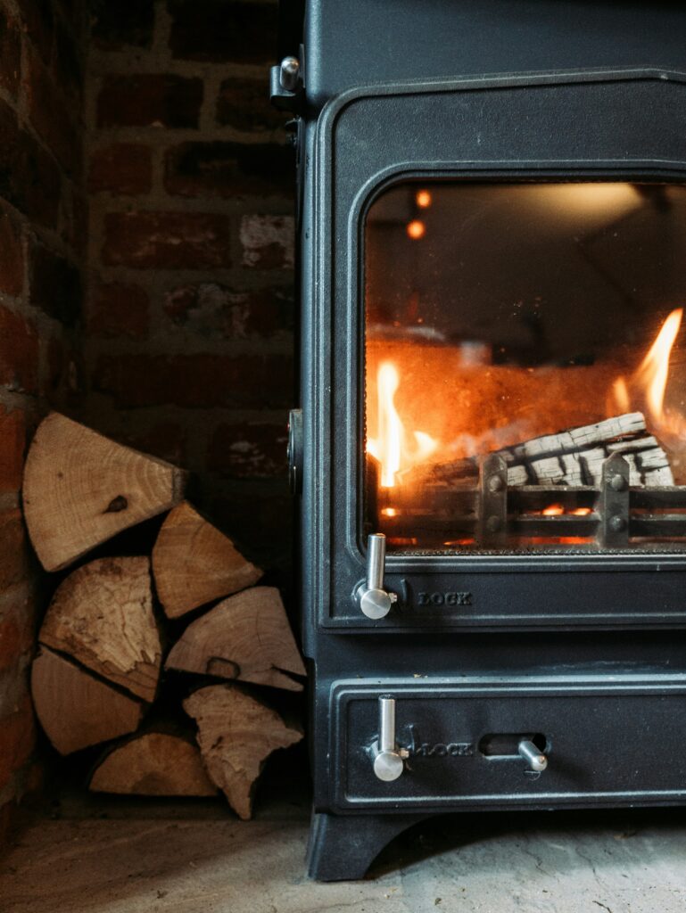A BBC daytime programme was on earlier as I worked – “Dreamy Architects and Their Dreamy Houses” or something to that effect. My attention grew from almost 0% to 100% as the mistakes piled up:
- Halfway through the build, the architects (there are 2 of them) mysteriously “find some more space” in the roof. No, I don’t understand that either! Anyway, the builder is upset but the customers don’t seem to mind that the architects have changed the laws of physics and increased the bill by having work re-done. (Zollikon uses 3D software to avoid this sort of expensive mistake)
- On another build, the narrator tells us that tonnes of cement are being poured on the ground to improve construction vehicle access. Really? That would be more than a little odd. The accompanying pictures show concrete being poured – much more sensible! (Zollikon tries to use the correct terminology)
- Back to the first build, and the stonemason (40 years’ experience) has not put an overhang nor drip edge on some coping because ‘it wasn’t in the drawings’. The architect (also 40 years’ experience) says it was. We don’t get to see the drawings… The architect puts his foot down and the work is ripped out and re-done. He visits once complete and seems very happy, even though the stonemason has (again?) not followed the drawings. The cameraman is studiously avoiding a wide shot of the wall and the changed detail, but I manage to pause on one camera pan and see why. The coping verge is too narrow and the end drip simply pushes water onto a bulging stone below. Result? Exactly what the architect said he wanted to avoid – a lovely, new, expensive, natural stone extension, with a mouldy green wall. (Zollikon advises minimum verges at the approved 38mm, with drips for coping and advises customers on material selection on sheltered and tall walls susceptible to damp and stains.)
I once turned down a request to appear on a Phil Spencer programme to give my expert opinion on a possible loft conversion because I was relatively new to the job at the time and I would studiously double and triple research and check every detail possible into the small hours in the privacy of the office before passing comment. It wouldn’t worry me these days – judging by the low bar for TV, perhaps it shouldn’t have worried me then.

Update:
Later the same day, ITV’s prime time “£10k Holiday Home” featured a very attractive kitchen log burner stove, with timber cabinet touching the burner’s sides and a lovely wooden worktop touching at the top. Just one word –
FIRE!!
Please be very careful when listening to TV advice or trusting any one source.






