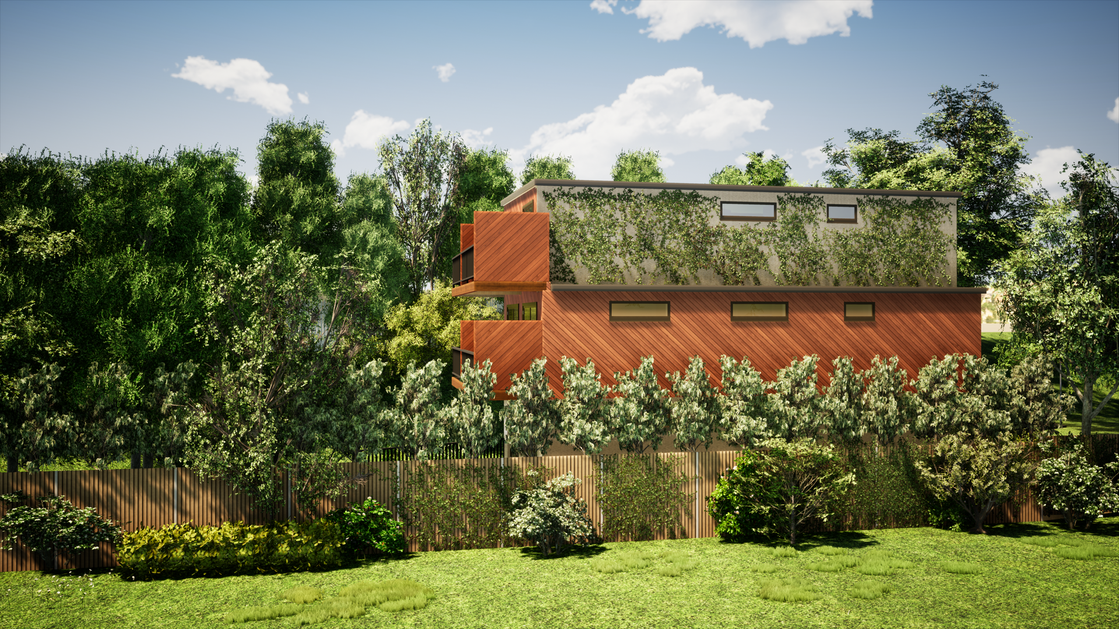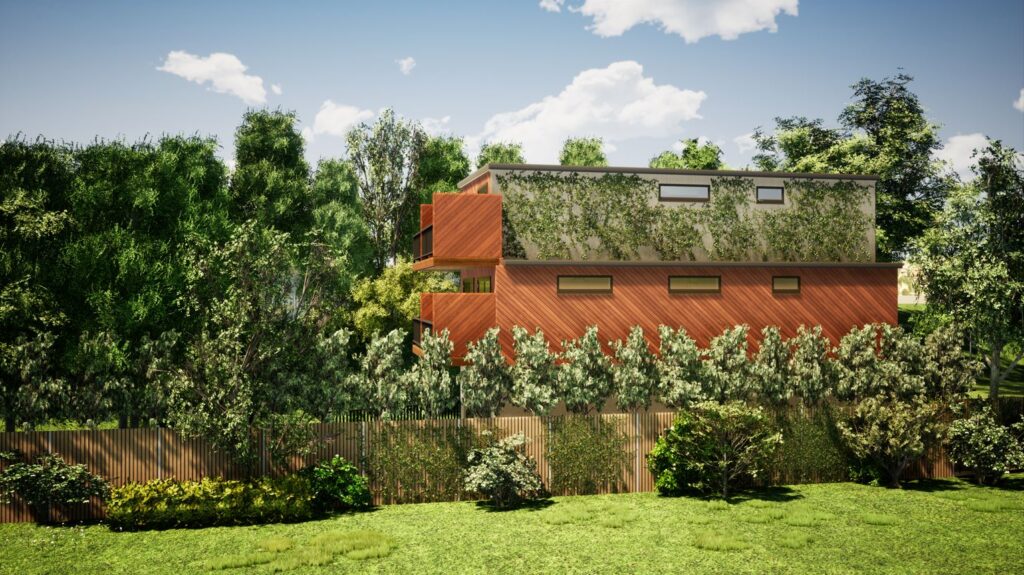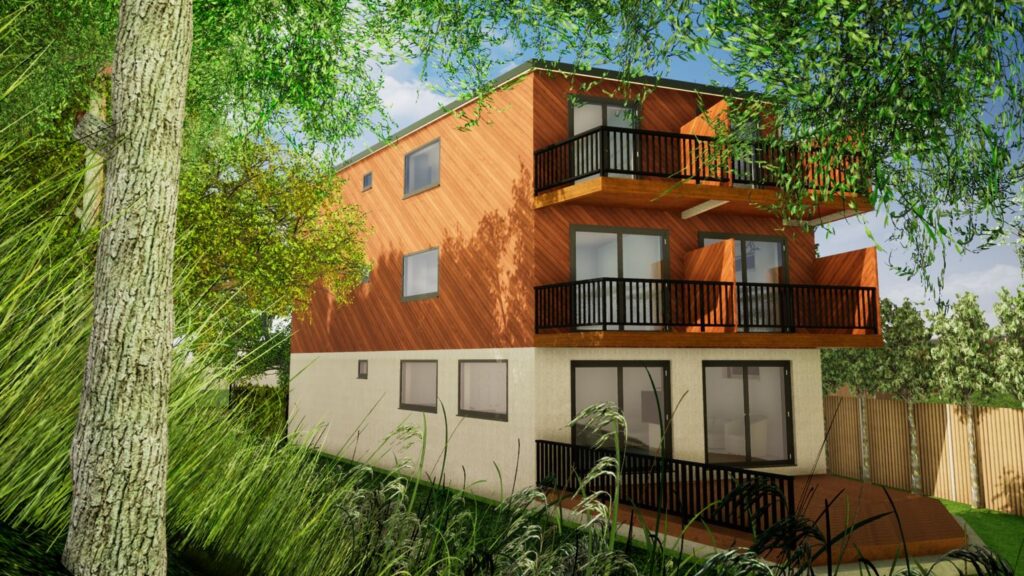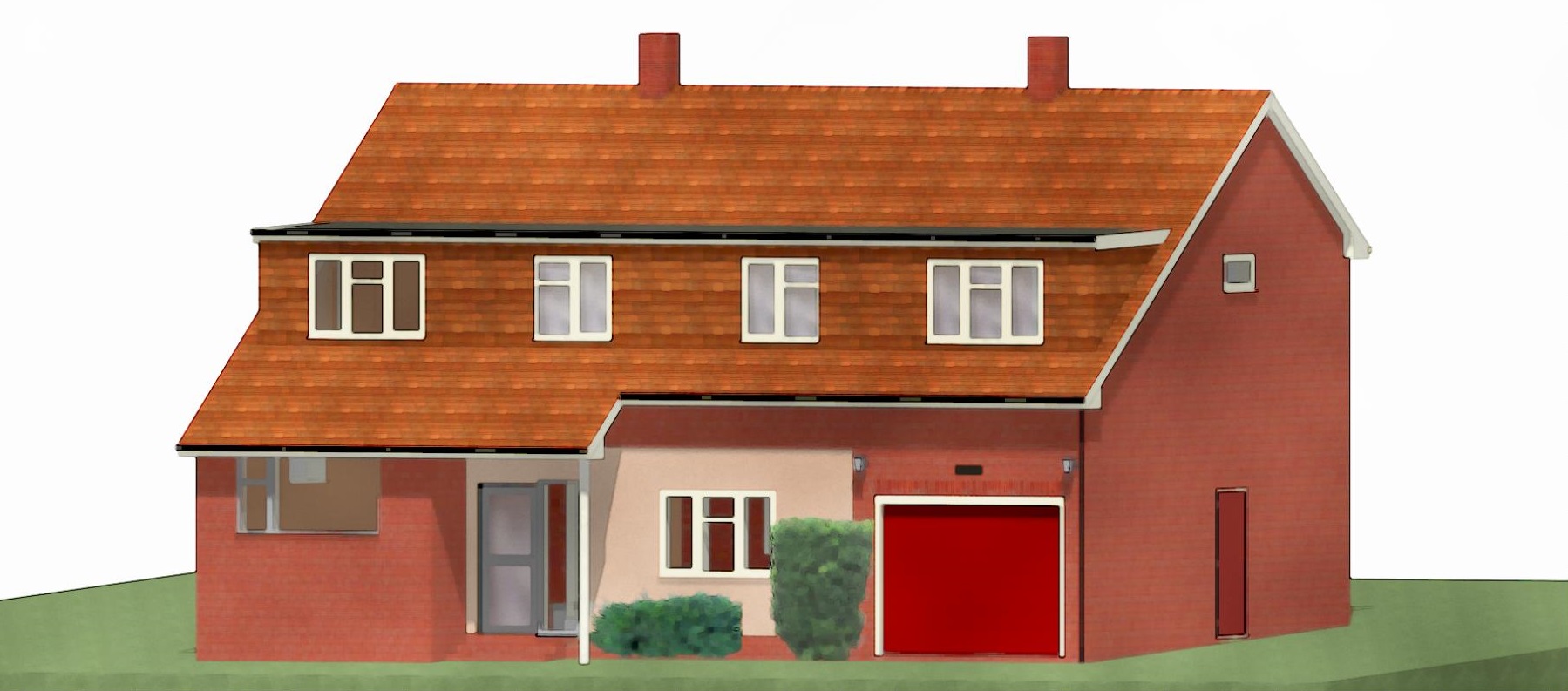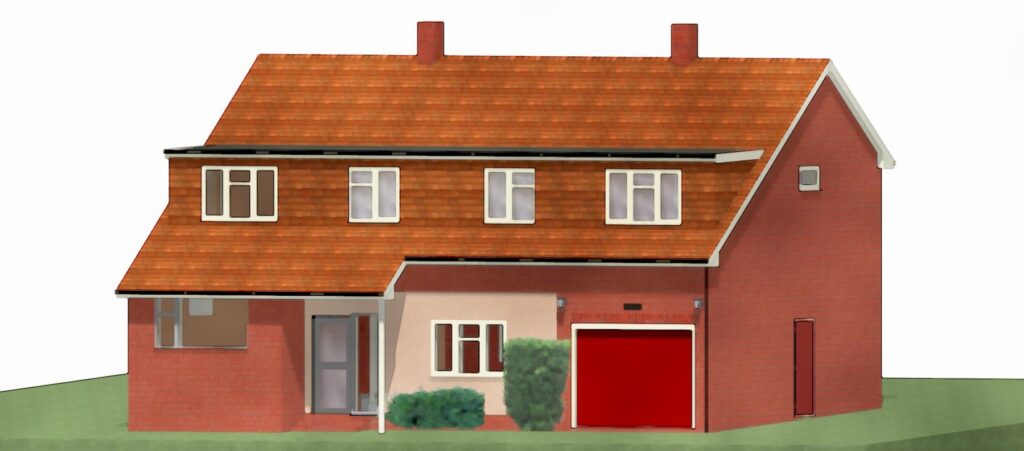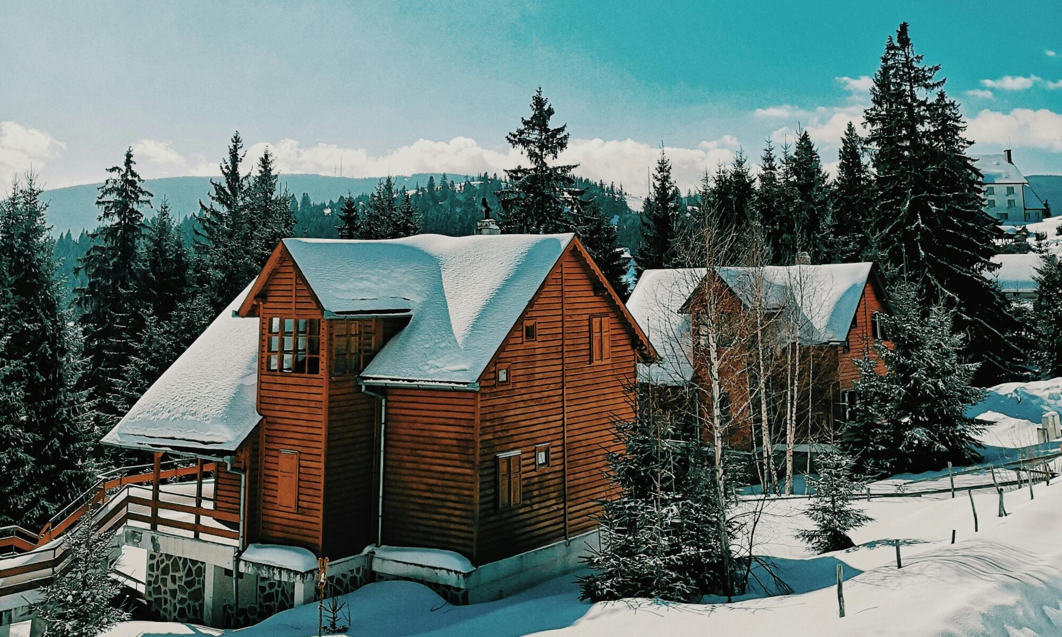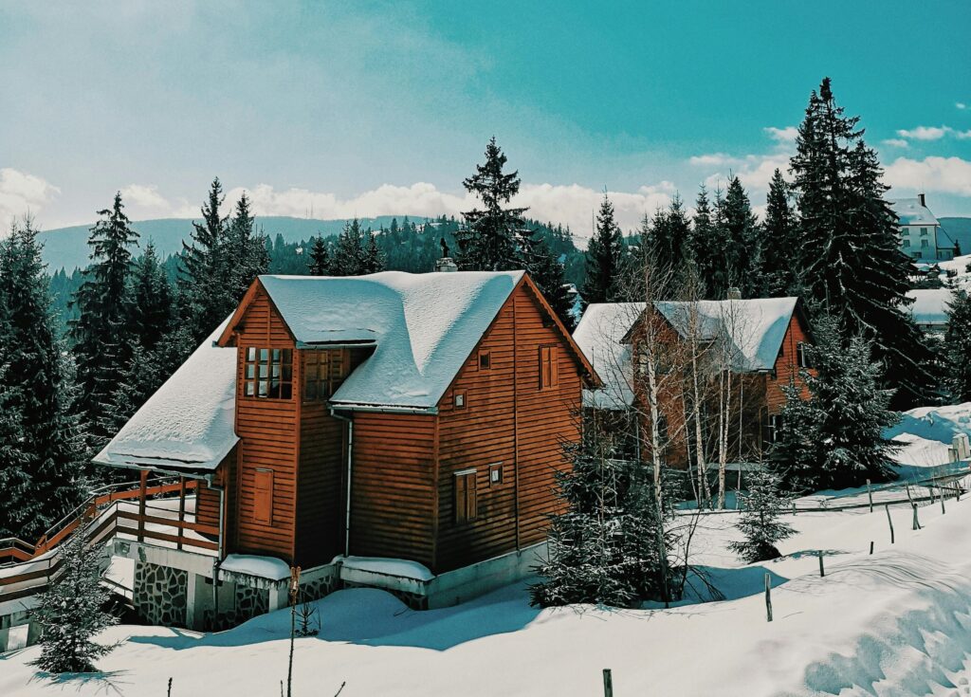Zollikon would like to share an update on some of its work on the exciting new-build church commission previously announced.
Having taken over the project from a well-regarded set of architects who had taken the project through a strategic and financing masterplanning process, Zollikon drafted multiple schemes to address a range of client and neighbour interests.
Zollikon was also cautious but open-minded to incorporate a building technology never before used in the UK. Monolithic concrete domes have been used in the USA and worldwide to create large sports stadia, educational classrooms and halls, hurricane proof homes, emergency shelters, agricultural silos and… churches.
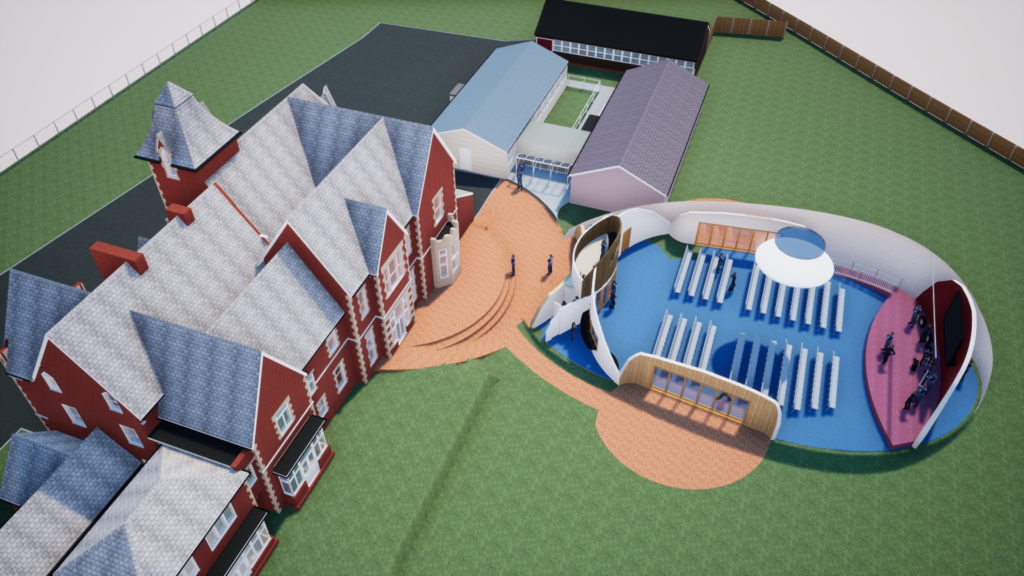
The process, much simplified:
- dig and pour a ground ring-beam and floor slab
- attach a large “half-balloon” (hemisphere) to the perimeter
- inflate the balloon and spray foam insulation over the entire interior surface
- install a re-bar mesh inside the foam
- spray concrete (shotcrete) internally to meet the foam and encase the rebar

Meeting with an experienced USA-based dome builder (originally from the UK), Zollikon was able to onboard the technique and its possibilities, checking these against the project goals and constraints, and even to push the technology into new areas (glazed arc, mezzanine, acoustic attenuation, etc) with some innovative designs that the client approved.
This will be the first monolithic concrete dome built using this technique that we know of in the UK.
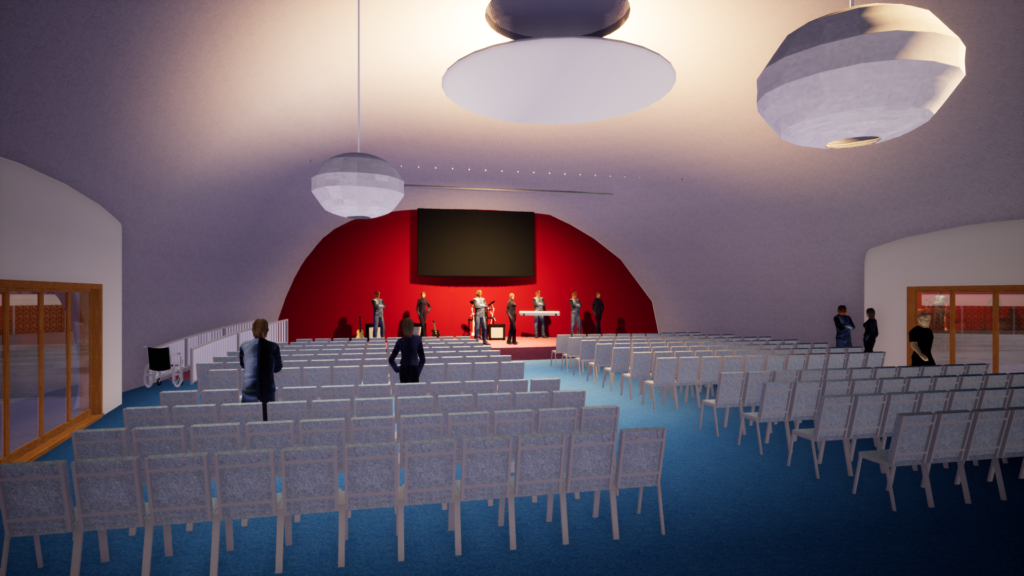
If you would like to know more about this “ancient and modern” technology for your school/college, farm, charity, university, church, etc please do contact us.
This technique is incredibly cheap, fast, thermally efficient and massively strong.
Zollikon – realising the possible



