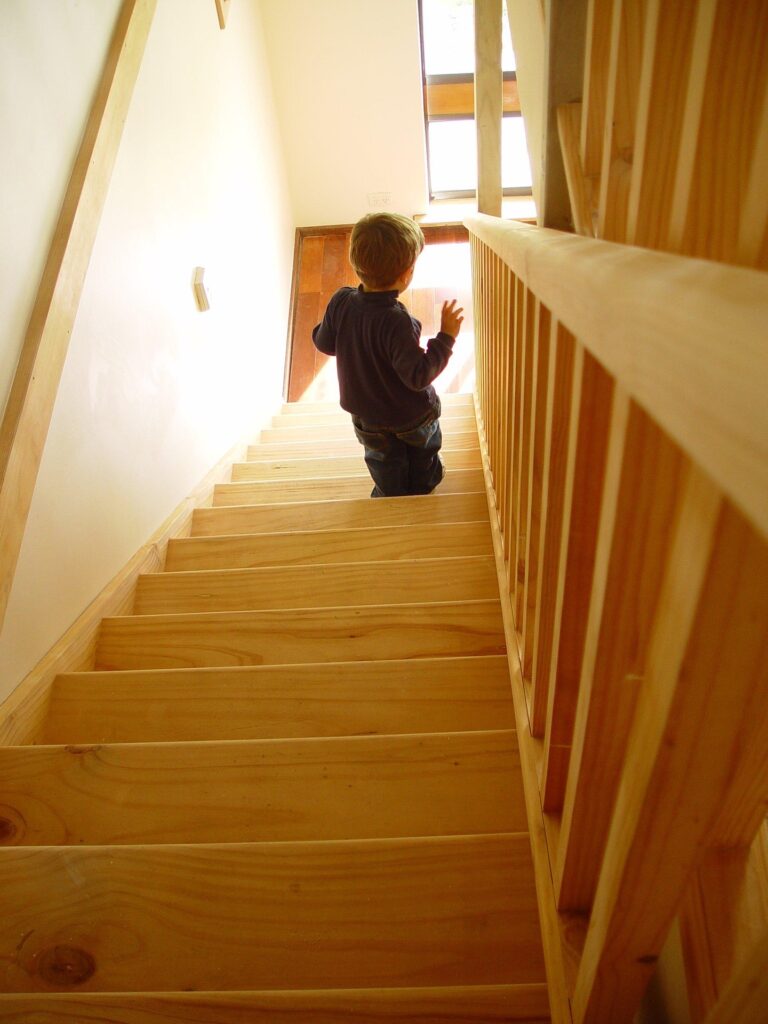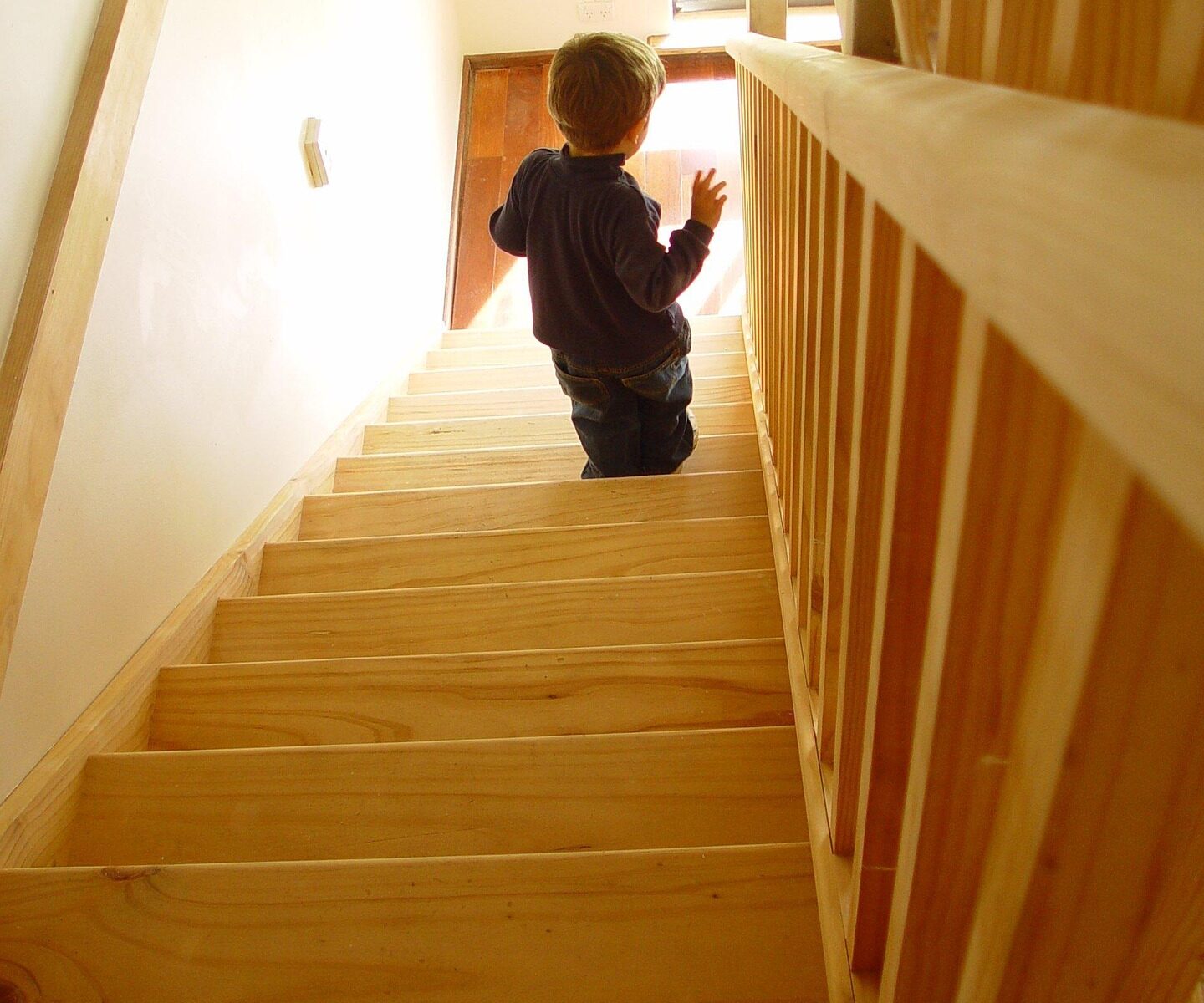There are several great advantages to converting a loft compared with a ground floor extension:
- no costly new foundations needed (subject to checking)
- no new roof needed
- no wasted garden space
- upstairs bedroom/s
- loft bathrooms/en suites can make good use of eaves
- upgrading roof insulation benefits the whole house
- generous planning PDRs can reduce planning costs and risks
So, lots of good reasons to consider a loft. These pluses need weighing against issues such as the need to consider fire safety, structural reinforcement and noise transmission, but so long as the basic height needed is there, a loft is a definite possibility.
One issue that does need consideration at an early stage is access – stairs.
Issues include:
- Stairs and access to them, will cost space on the first floor
- Placing loft stairs over existing stairs can be an efficient use of space
- Stairs typically need to arrive in a high point of the roof to provide enough headroom
- Building regulations stipulate a maximum stair pitch of 42 degrees
- Each tread must have a minimum of 2 metres clear height above, except loft stairs, which may have a centre-line height of 1.9m with a lower edge of 1.8m to allow for a sloped roof above
- Loft staircase headroom can be helped by Velux/roof lites and dormers
- There are also minimums for stair landings and rules governing door openings near stairs
- If the stairs create accommodation on a third floor, enhanced fire safety requirements and protected route escape rules can be met using a whole range of tools (e.g. linked smoke alarms, heat detectors, fire doors, intumescent products, fire boards, fire curtains and sprinkler systems)
- Carpeted loft stairs will be quieter for nearby bedrooms
- Winds and low ceilings will impact on moving larger furniture
- For minor breaches, building inspectors (local authority building control officers or approved independent inspectors) have some discretion to decide what they consider to be a safe staircase
- There is no rule governing the minimum width of private staircases
- Risers and treads must be consistent – adding or removing height to the bottom step to make up for an error is not OK!
- Spiral staircases and space saver (alternating treads) stairs can be an option.
- If buying a second hand staircase, please consider/remember (or Google!) the 100mm sphere safety rule.
And so on.
Of course, you do not need to learn all of the above; Zollikon is here to take the technical load off your shoulders and assist as you specify your priority and design preferences.

Zollikon uses 3D CAD software which is a huge benefit when dealing with tight spaces, minimum heights, rising steps and sloped ceilings. We can add thickness to loft floors and ceilings to show the impact of reinforcing and insulating work needed in loft conversions. From your point of view, you will get to see your staircase, floor, walls, ceilings in 3D from any angle you like. We can even populate the model with people of your height to help understand the dimensions.
The sort of experience, expertise and software that Zollikon offers will go a long way to making a complex subject user-friendly for you. Loft stairs – tick.

